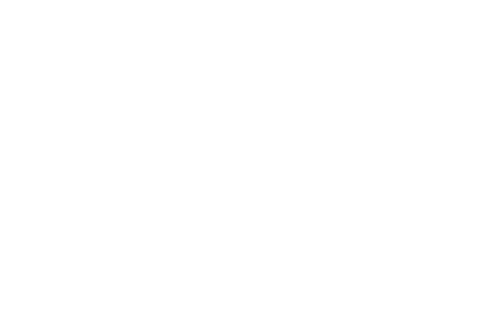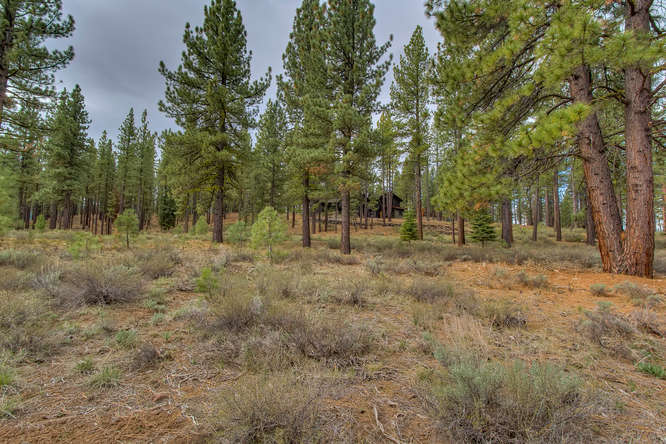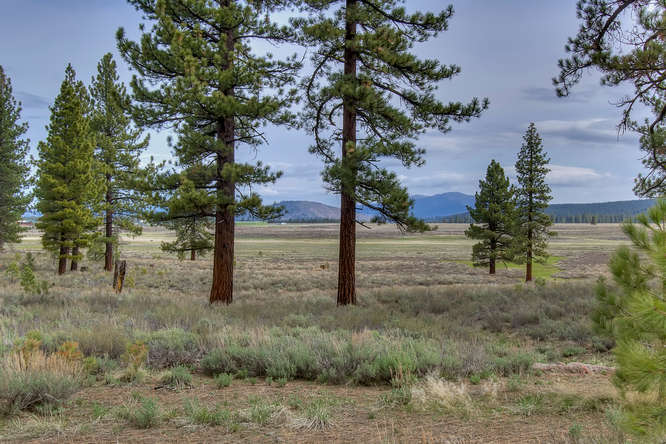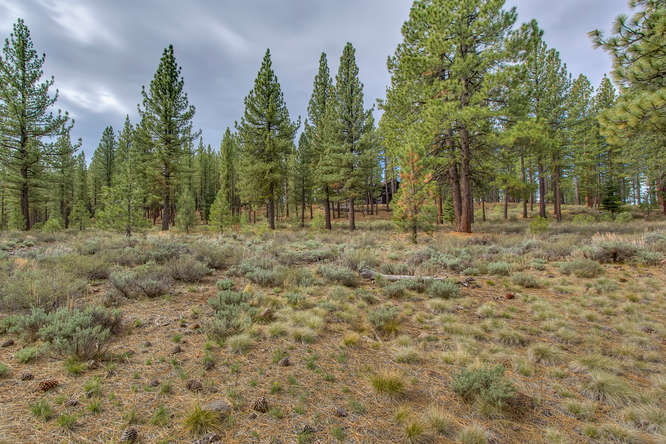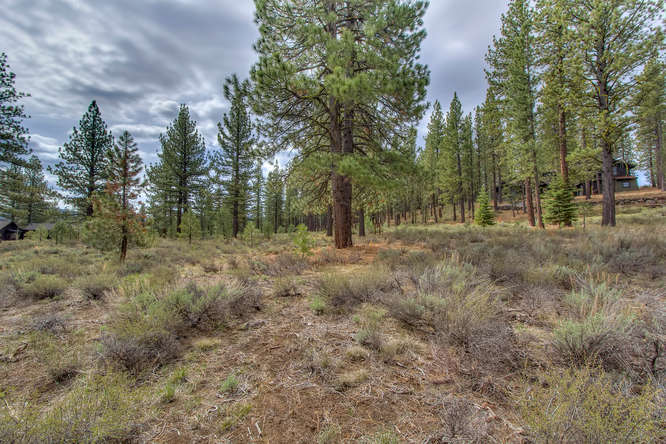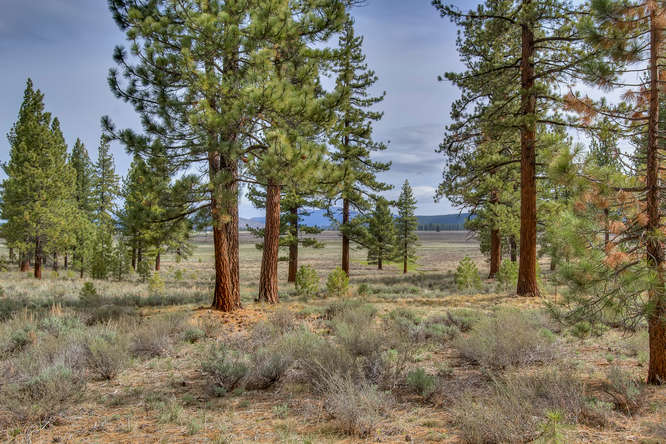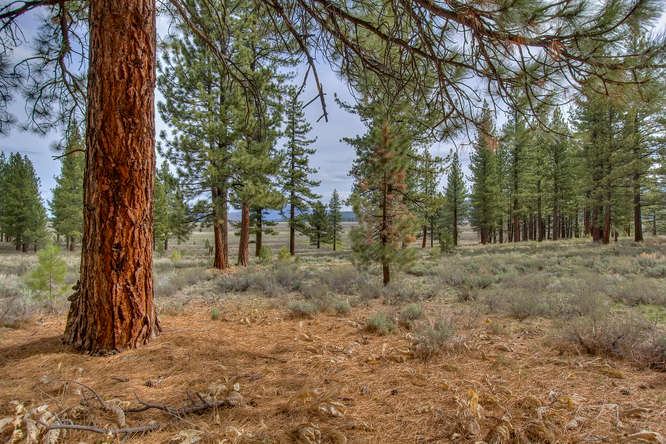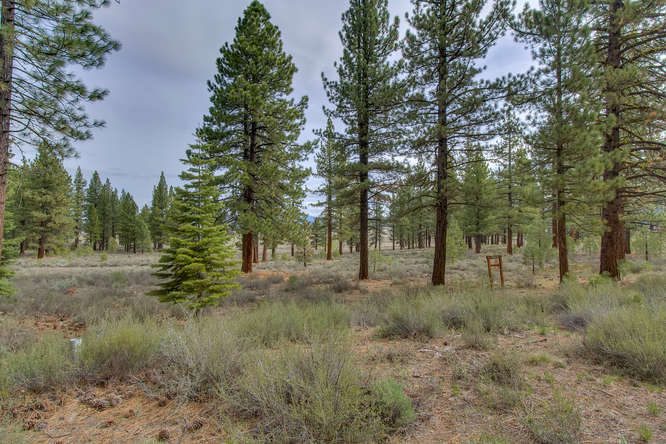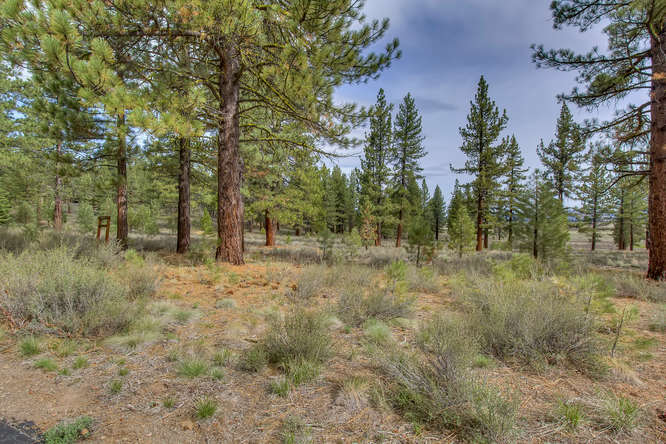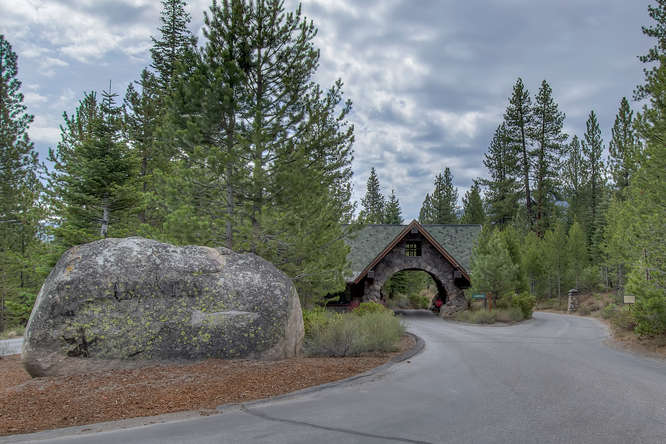7445 Lahontan Drive
$1,787,500
Lot/Build Package
4 bedroom / 3 bathroom
3180 SF
.57 Acres
Lot 298 Features
- Bright and level site
- Backs to open greenbelt area
- Unobstructed panoramic meadow and Carson Range views
- South facing driveway
- Short walk to par 3 course or hiking trails
Front view rendering.
Left side view rendering.
Rear view rendering.
Right side view rendering.
Builder's Notes
METAL, STONE, WOOD, STEEL combine to create a masterpiece of enduring beauty resembling the quality homes built by master craftsmen of yesteryear. Located in a quiet wooded setting overlooking Martis Valley in the coveted Lahontan golf course community, 7445 Lahontan Drive is an opportunity to craft your own legacy, in your own style; to enjoy for generations to come.
- Currently in the conceptual phase of design; allowing for complete customization, while offering a convenient turn-key solution to the complex building process.
- From design to completion of construction, the all-inclusive price will be managed for you by Walters Construction.
- The nearly level lot is .57 acres, with a generous building envelope.
- The home features: 4 bedrooms, 3 baths and a 2 car garage.
- Current design is 3180 SF, all single-level .
- This plan can be easily modified to add additional square footage (4000 square feet, maximum total), or scaled down to approximately 2000 square feet to accommodate your desires. **Note: Price will be adjusted based on final square footage.
- A wall of windows in the over-sized greatroom overlooks a beautiful greenbelt setting with a view of Martis Valley.
- The open floor plan is designed to facilitate the flow of large groups between both the indoor and outdoor living areas.
- Multiple windows and dormers overhead have been strategically placed to take advantage of the ample sunlight.
- Views of Martis Valley from master bedroom, greatroom, kitchen, covered patio and bedroom #2.
- Wall of glass doors open from the dining room to the trellised-courtyard patio. An optional fire pit in the courtyard patio area can be added, which can be viewed from the dining room and when lit offers a unique dining experience.
- Large walk-in master shower; not requiring a glass enclosure.
- A few examples of many customizable options (at additional cost, if greater than allowance):
- Fire pit off back patio, with masonry seating area.
- Extended covered back patio with fireplace.
- Deck and/or patio directly off the north side of greatroom.
- Open glass doors off of greatroom, and/or reconfigured north glass wall in greatroom.
- Fire pit in the front, trellised, courtyard patio area.
- Masonry wall providing privacy and seating along the open area in the courtyard patio (as per approval by Lahontan Architectural Committee).
- Built-in's such as a hutch with wine storage in the dining room (accessed from the back for ease of serving and clean-up), or a media built-in next to the fireplace in greatroom .
- The large flex room offers numerous possible configurations, such as the addition of a wall to create a bunk room with a separate television room or office, or simply left open as a library and/or game room.
- If the flex room should be used as a guest bedroom, or bunk room, an additional shower has been "hidden away" behind a barn door in the powder room (guest bath #3) across the hall to accommodate guests.
- The location of the powder room (guest bath #3) and the walk-in master closet can also be interchanged, to create an in-suite bath for guests.
- Fireplaces in the master bedroom and/or bathroom.
- Bonus room above the garage. Possibilities include: in-law or guest suite, game room, exercise/yoga room, children play room, or teen bunk/game/media room, or hobby room.
- Allowance amounts are offered for standard finish items included in sale price.
- The current stage of planning is perfect for customizing each room for your particular needs.
- Any style, or configuration of your choosing can be accommodated.
Walters Construction Bio
In 1967, Robert Walters joined his father in the family's construction business, Walters Construction. Since that time, Rob has built over 50 custom and multi-family homes in the
11 western states, primarily in the Tahoe/Truckee area.
Rob’s hands-on experience enables him to bring extensive knowledge and expertise to every construction project. Walters Construction is noted for their outstanding quality and value in the construction of custom mountain-style homes.
This value is contributed to their efficiency in the building process that only comes with many decades of experience and the building of key relationships with local material vendors and subcontractors.
Walters Construction has so consistently delivered a high-quality product, meeting each customer’s specifications and budget that every client is now a personal friend. After a very successful building experience, one such happy client even insisted upon Mr. Walters temporarily relocating to Japan to build the client yet another home!
Rob Walters takes pride in being directly involved with all phases of construction. One look at his hands and you will realize how hands-on Rob really is in the construction process!
Walters Construction is pleased to offer their unique, personal building experience to make 7445 Lahontan your home and the opportunity to create another happy client and friend.
Walters Construction invites you to contact previous clients. Please ask for reference letters and a list of contacts.
